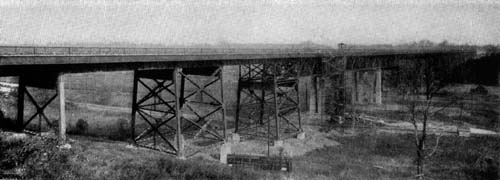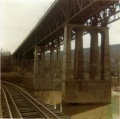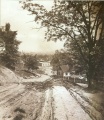|
| |||||
Harvard-Denison Bridge
From Brooklyn Centre Wiki
| Line 1: | Line 1: | ||
| + | <CENTER> | ||
[[Image:Harvard-Denison bridge early image.jpg]] | [[Image:Harvard-Denison bridge early image.jpg]] | ||
| + | </CENTER> | ||
<div style="margin-left:1.0cm;margin-right:1.0cm;font-size:80%;border:1px solid #a3bfb1;text-align:left;color:#000;padding:0.8em 0.8em;"> | <div style="margin-left:1.0cm;margin-right:1.0cm;font-size:80%;border:1px solid #a3bfb1;text-align:left;color:#000;padding:0.8em 0.8em;"> | ||
| Line 10: | Line 12: | ||
The construction of the Harvard-Denison Bridge approach on the west side of the [[Cuyahoga River]] lopped off the corner of several sublots in the [[Petty and Baldwin|Petty-Baldwin Allotment]] which previously had extended north to the old [[Newburgh St.|Denison Avenue]]. | The construction of the Harvard-Denison Bridge approach on the west side of the [[Cuyahoga River]] lopped off the corner of several sublots in the [[Petty and Baldwin|Petty-Baldwin Allotment]] which previously had extended north to the old [[Newburgh St.|Denison Avenue]]. | ||
<gallery> | <gallery> | ||
| + | Image:Harvard-Denison_Bridge_plaque.jpg|Dedication plaque | ||
Image:Harvard-Denison_Bridge_1964.jpg|Looking east (circa 1964) | Image:Harvard-Denison_Bridge_1964.jpg|Looking east (circa 1964) | ||
Image:Harvard-Denison_Bridge_stairway.jpg|Stairway that led from the bridge deck down to Jennings Avenue | Image:Harvard-Denison_Bridge_stairway.jpg|Stairway that led from the bridge deck down to Jennings Avenue | ||
Revision as of 21:59, 23 November 2007
"One of the most imposing steel structures in Cleveland is the Harvard-Denison bridge, erected under the auspices of Cuyahoga County in 1910. The length over all is 3,233 feet, the length between end abutments being 2,781 feet. It contains twenty-two steel deck trusses, the longest span being 153 feet. The width of the bridge is fifty-six feet, consisting of a forty-foot roadway, and two eight-foot sidewalks. The height or roadway above the lowest point is 100 feet. It has two street car tracks. About 17,000 cubic yards of concrete were used. The amount of structural steel was 12,640,000 pounds, and the amount of steel reinforcement was 700,000 pounds. The concrete piles used in its construction, if placed end to end, would extend a distance of one mile. Its total cost was $527,440. The Harvard-Denison bridge is the largest structure of its kind in the extreme south end of the city, and connects populous business districts in Newburg and Brooklyn. "
--"Bridges of Cleveland and Cuyahoga County", 1918, page 29
The construction of the Harvard-Denison Bridge approach on the west side of the Cuyahoga River lopped off the corner of several sublots in the Petty-Baldwin Allotment which previously had extended north to the old Denison Avenue.
Years later, in 1970, the neighborhood was to again suffer some alterations as the old bridge was torn down to make way for a newer version. The original bridge was becoming a maintenance nightmare due to acidic fumes that were eating away at it's structure. Residents of the Barbarowa neighborhood would often wrinkle their noses at the smells coming from the valley below. The odor wasn't the only problem. There was a slight stinging sensation, in the nose, if you inhaled too deeply. Years later, it was revealed that the Harshaw Chemical factory was processing uranium. Part of the process involved using hydrofluoric acid which is highly corrosive. At times, crossing the bridge was extremely hazardous due to the cloud that would envelope it and reduce visibility. It's a wonder we all didn't have lung, eye, and nose damage.
The new bridge, completed in 1978, was designed by Howard, Needles, Tammen and Bergendoff. Although roughly in the same orientation as the original bridge, the west end had now changed the location of Denison Hill and the entrance of West 14th St.
In combination with the Jennings Freeway, the new bridge helped further carve up the Barbarowa neighborhood and change some landscape features.
No longer could you walk down to Jennings Avenue on the wooden steps. Nor could you see any of the old wooden apartment buildings on the hill. Structures just north of the hill, on Jennings, are also gone. The northwest corner of Jennings and Denison was the site of Barski's Tavern. Further north of there, were more multiple family dwellings, one of which may have at one time housed some stores on the lower level. By the 1950's the windows were covered over on the inside. The exterior had an elevated wooden walkway that looked like something you would see in an old western movie.
The first image above isn't really Denison hill. The view was actually from Zanesville, but the resemblance was so strong, that it helps give you an idea of what might have been.








